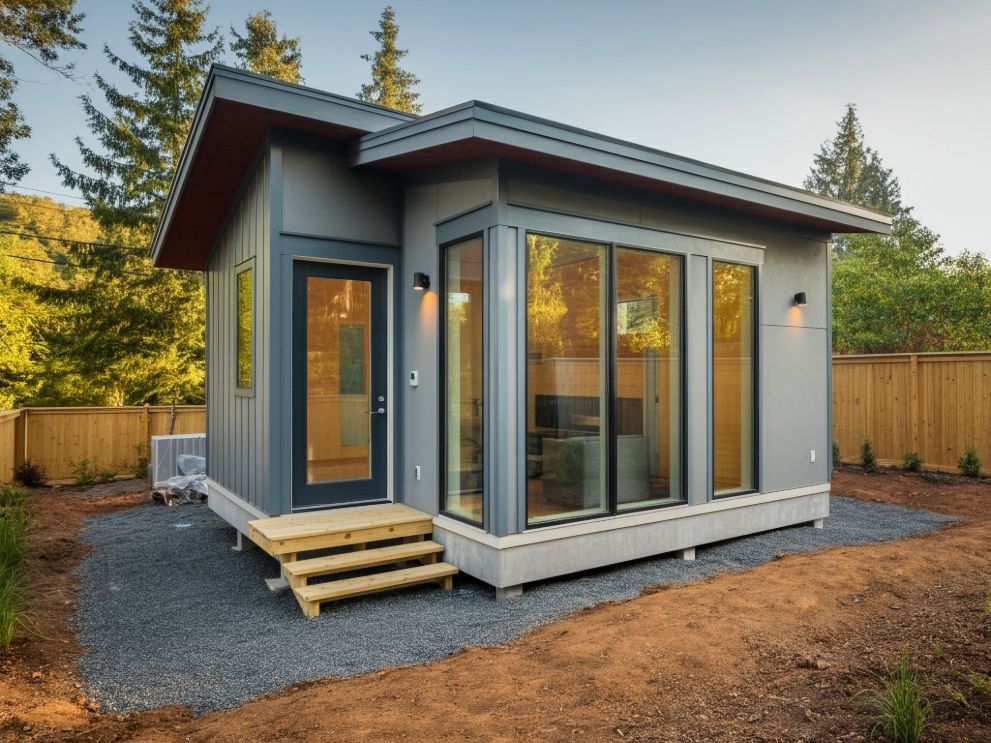Building an in-law suite can be a transformative addition to your property, offering both practical benefits and enhancing the overall value of your home. Often referred to as an in-law apartment or accessory dwelling unit (ADU), these separate living spaces provide a self-contained living area that can be invaluable for accommodating family members or even generating rental income. Homeowners looking to expand their living arrangements can find a multitude of solutions and opportunities.
What Is An In-Law Suite?
An in-law suite, sometimes called a private in-law apartment or a detached in-law suite, is a secondary living space within or adjacent to the main house. These spaces typically feature independent living areas, including a bedroom, bathroom, and kitchenette.
The primary purpose is to provide a comfortable and private accommodation for family members who benefit from proximity but prefer some degree of independence.
The Rise of Accessory Dwelling Units
In recent years, the popularity of accessory dwelling units (ADUs) has surged, particularly in urban areas. ADUs offer a creative solution to housing shortages and provide property owners with flexibility and potential revenue streams.
Moreover, California’s government has enacted laws to simplify the process of adding ADUs, making them more accessible to homeowners seeking expansion without the complexities of traditional home additions.
Key Considerations Before You Build
Before construction begins, several factors must be considered to ensure your in-law suite is compliant and functional:
- Local Building Codes: Familiarize yourself with local building codes and zoning regulations. These guidelines dictate permissible square footage, structural requirements, and property line clearances.
- Space Planning: Evaluate available space on your property to determine whether a detached in-law suite or conversion within the main house is more feasible.
- Design & Aesthetics: Tailor the design to complement your existing home architecture, ensuring seamless integration and maintaining property value.
Benefits Of Adding An In-Law Suite
Investing in an in-law suite offers numerous advantages beyond additional living space.
- Multigenerational Living: Enables close proximity to family members, facilitating better care and convenience.
- Potential Rental Income: Provides an opportunity for extra income through long-term or vacation rental platforms, helping offset building costs.
- Increased Property Value: Enhancements like an in-law suite can boost overall property value, appealing to future buyers seeking additional living solutions.
Designing For Comfort & Functionality
Functionality is key in an in-law suite’s design, ensuring that every square foot is efficiently used.
- Open Floor Plan: Maximize limited space through strategic floor layouts, encouraging fluid movement and accessibility.
- Universal Design Elements: Incorporate features such as wider doorways, lever handle faucets, and walk-in showers to accommodate various mobility needs.
- Energy Efficiency: Include energy-saving appliances and proper insulation to reduce long-term operational costs.
Planning with Confidence
Thoughtful planning is essential to a successful project. Engage with design professionals early to explore conceptual drawings, agree on timelines, and understand budget expectations. Experts familiar with local nuances can streamline your building process, ensuring adherence to necessary codes and guidelines.
FAQs
What are the primary considerations before building an in-law suite?
Key considerations include local zoning laws and regulations, the suite's intended use (family or rental), budget constraints, construction permits, utility connections, and the potential impact on existing home design and resale value.
How do local zoning laws affect in-law suite construction?
Local zoning laws dictate where in-law suites can be built, size restrictions, occupancy limits, and requirements for separate entrances or parking. It is crucial to consult with local zoning offices or a knowledgeable contractor to ensure compliance.
What should be included in an in-law suite for comfort and convenience?
Essential features often include a bedroom, bathroom, kitchenette or full kitchen, living space, and a separate entrance. Depending on space and budget, additional amenities like laundry facilities, storage, and accessibility features can enhance comfort.
How long does it typically take to build an in-law suite?
The timeline for constructing an in-law suite varies based on the scope of the project, design complexity, and local permitting processes. On average, construction can take anywhere from a few months to one year.
Is it possible to convert existing space into an in-law suite instead of building new?
Yes, many homeowners convert existing spaces like basements, garages, or attics into in-law suites. This can be a cost-effective solution that requires less structural work while still providing a private living area.
What are the potential benefits of an in-law suite for homeowners?
In-law suites can enhance family bonds, provide convenient caregiving options, increase home value, generate rental income, and offer flexible living arrangements for changing family needs.
Your Next Step With Bridgeview Construction In San Jose
As you consider investing in an in-law suite, we invite you to explore the professional services offered by Bridgeview Construction. Our team is dedicated to transforming your property with precision, craftsmanship, and tailored solutions suited to your unique needs.
Serving the San Jose community, we bring expertise and reliability to every project, ensuring aesthetic and functional excellence. Contact us today to discuss your plans with a trusted general contractor ready to make your home dreams a reality.
